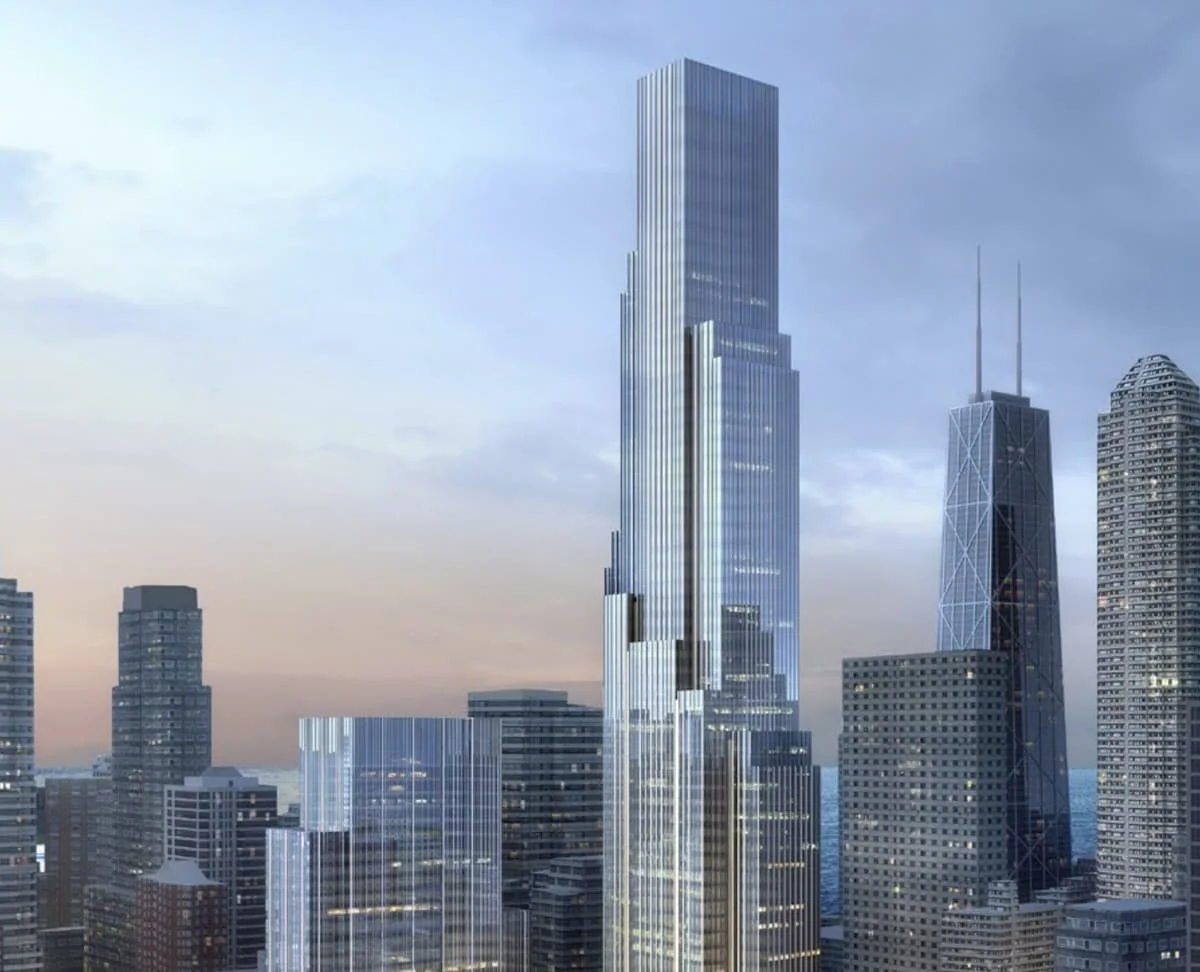STAY ONE CHICAGO
When a longtime industry partner invited us to bring the DMID touch to One Chicago’s guest accommodations, we jumped at the opportunity. Tasked with designing nine hotel-style suites and several shared amenity spaces, our goal was to create a true “home away from home” for residents’ guests. We layered residential warmth with hospitality-level durability, infusing each space with thoughtful finishes and elevated details that reflect our signature style - even within a commercial setting. The result is a seamless blend of comfort, sophistications, and staying power.
THE mood board
The most important part of the beginning of every project - assessing the floor plan and creating mood boards that reflect the client’s vision for their home. And, this is where we go to work choosing the right color scheme, fabrics and textures for our initial client presentation.
THE GUEST SUITES
Laying out the perfect pieces for this open kitchen and living room space while keeping the architectural aspects of the countertop in place. This mood board shows how the kitchen countertop, backsplash, lighting and flooring come together.
THE CORRIDORS
At Stay One Chicago, even the corridors were designed to make an impression. Floor-to-ceiling antique mirrored panels line the focal while, complimented by wall-to-wall carpeting underfoot. In the elevator vestibule, a dramatic blown-glass chandelier hovers above an entry table with ottomans, setting the tone of refined luxury. Along the hallway, graffiti-inspired artwork on leather guides guests toward the suites, blending edge and elegance in true DMID fashion.




